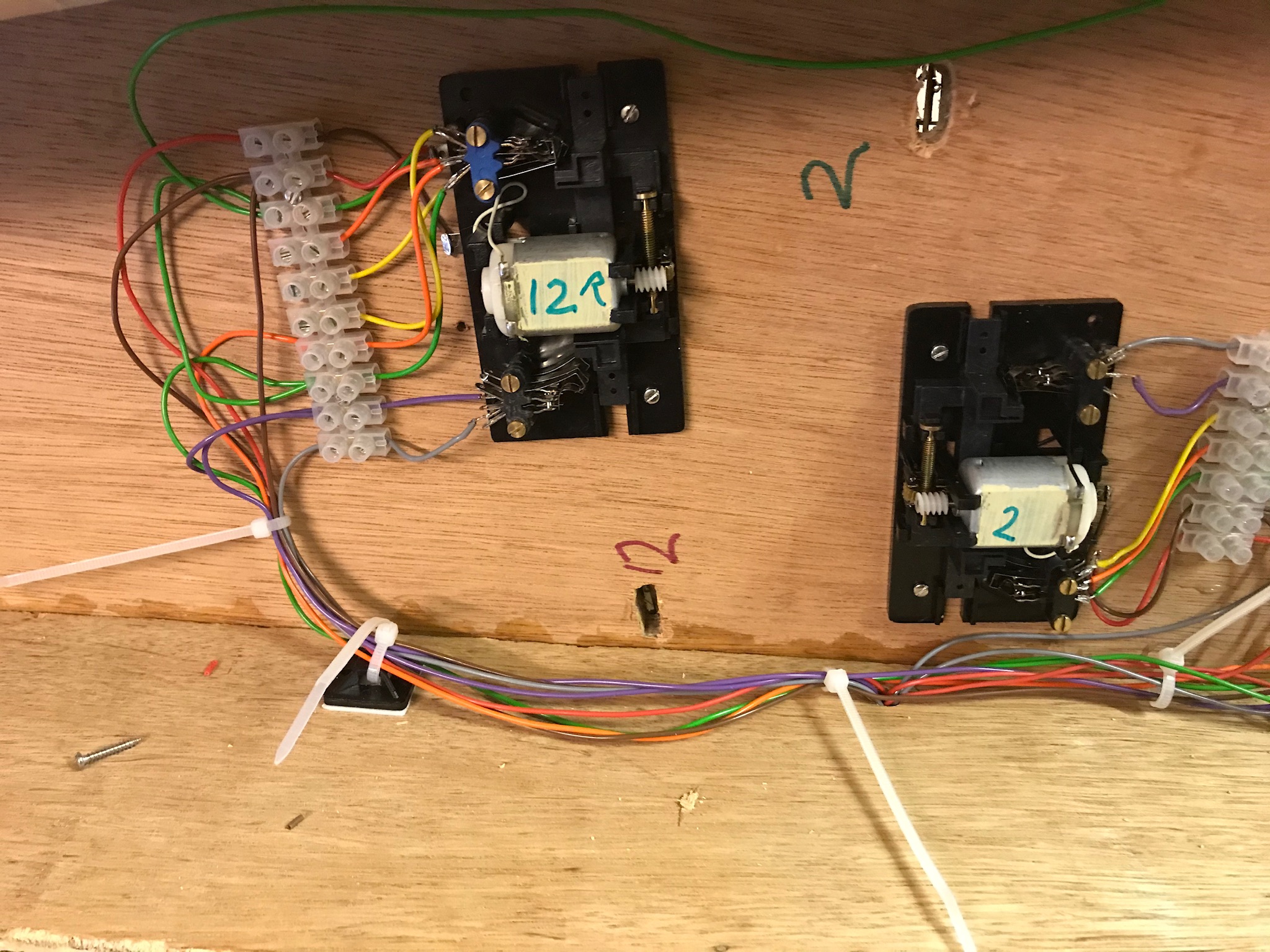Fifty-two years ago Jagger and Richards probably had no idea their song title would ever appear in a model railway blog. However, their words are very valid.
Forty years ago, I built, from an article in one of the electronics magazines, what was in its day, a state of the art dual power supply that would be used for electronics projects and my model railways. +12V and -12V each delivering output up to 2A, short circuit protected. My interest in electronics waned, but the PSU has faithfully served all my model railways without fault.
Until Monday.
It was the aroma of hot transformer that was the giveaway, confirmed by one of the supply voltage LED on the power box being out. A quick unplugging from the mains and placing the unit at the garage door made everything safe.
Checking next day, scorch marks around the Bridge Recifier, among with a distorted casing suggested it had failed. Testing the 5A rated component with a multimeter conformed it. The failure had occurred before the protection circuitry, rendering it useless. Unfortunately, there was no protection for the transformer output, hence the smell and damage.
Time to find a replacement.
Over the years, as rechargeable or cordless devices have become more efficient and affordable, the number of ac- ac chargers has diminished incredibly. Two or three years ago a search on certain ‘ convenience’ websites identified plenty. Today you can count them on one hand, in some cases, one finger! To replace my split Power Supply Unit, I now need two Separate units, one to become the +ve side, the other the -ve side. To combine them, I’m recommended to follow certain criteria, which reduces the available choice further. The silver lining, is that it will still be cheaper than a replacement build it yourself job. The tradeoff I have to accept, is that the replacement will be able to deliver 150% more current than its predecessor, more than the wiring in Princes St is rated for, although, fingers crossed, the current protection incorporated into the devices will safeguard that.
I, like many modellers, tend to be a recycler. As such, the controller feeds are from one PSU. Point motors another. Signals/servos a third. LED in buildings or control panel a fourth, and so on. Each with its own voltage and current rating. Possibly each with it’s own style of connector. While we tend to accept that most white goods have an expected working life, and that our parents/ grandparents washing machine/fridge/TV, etc that lasted 40 years don’t exist any more, it shouldn’t really come as a surprise when something hobby related fails after ten or more years. Yet we don’t plan for it, and it does! Incidentally, the current estimated life of any electronic component without any moving parts is 50 years max.
While a power failure is a a pain for a domestic layout, if it one that is to be exhibited, it is much worse. It can, and does happen immediately before or during exhibitions.
It’s got me wondering, for a layout planned to be exhibited, is the best approach to standardise on a specific rated charger/psu, then multiply as required for the separate systems, then buy one or two extra as contingency for any failures?
Think about it. All supplies delivering the same voltage and max, current, through identical connectors, making it more idiot proof. Any PSU connected into any socket and everything works perfectly.
The worse case by not standardising, in the event of a failure, when you really, really need the fix “You can’t always get what you want”
Take care and stay safe.













































